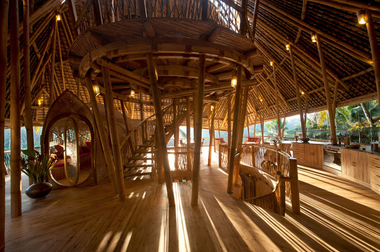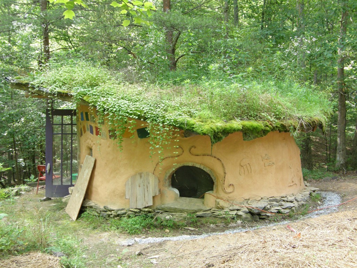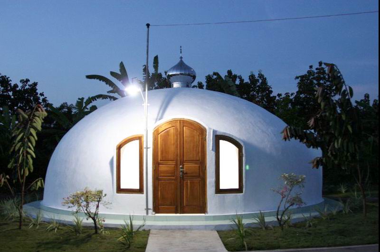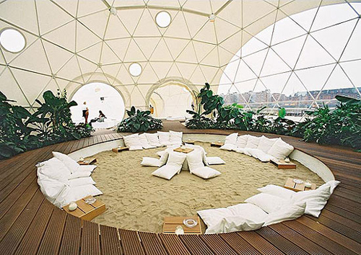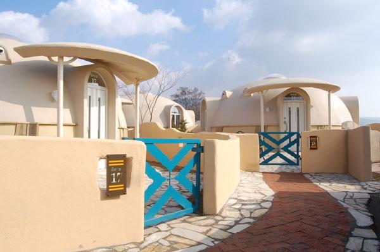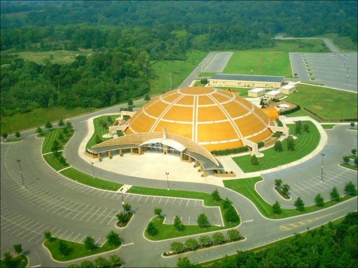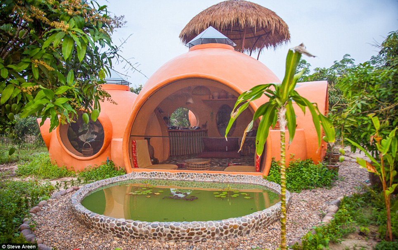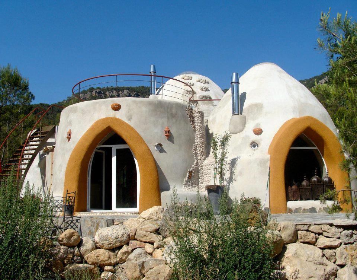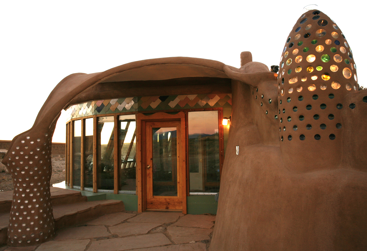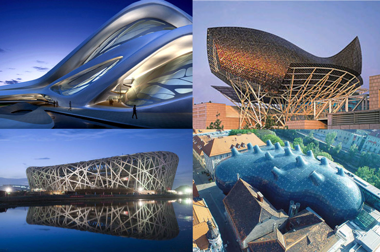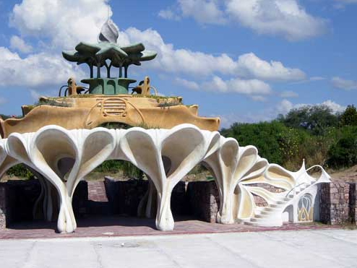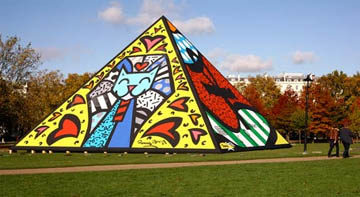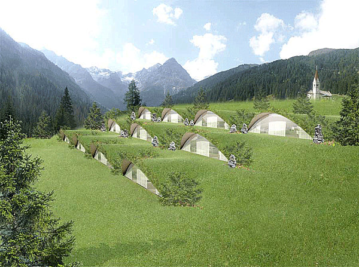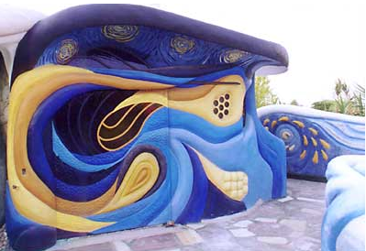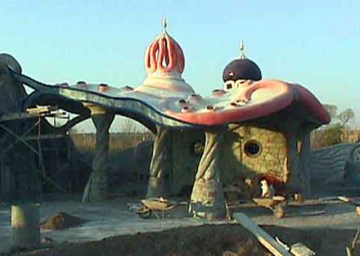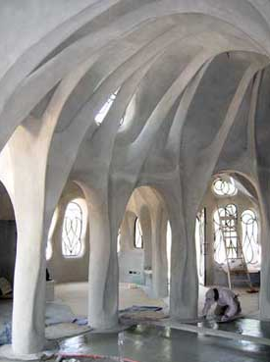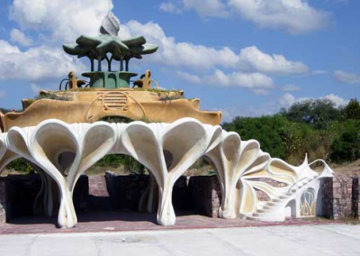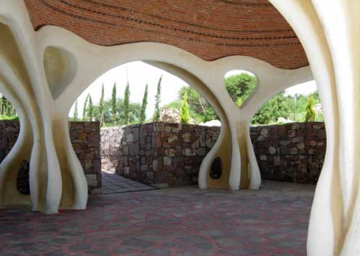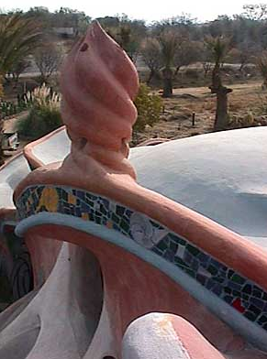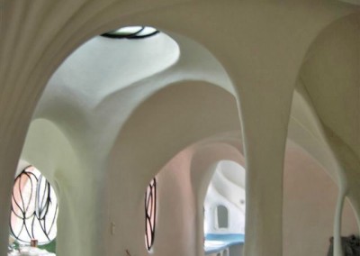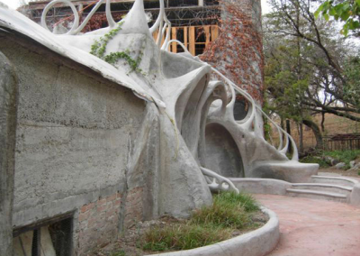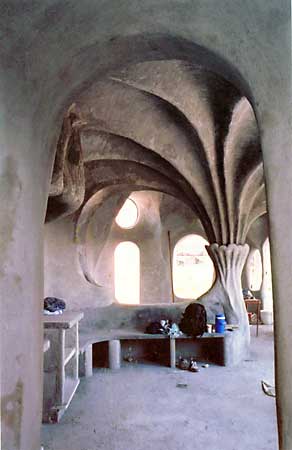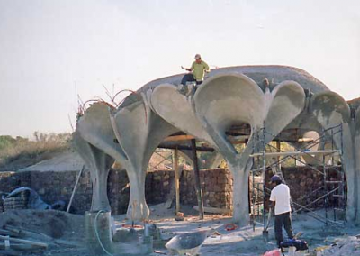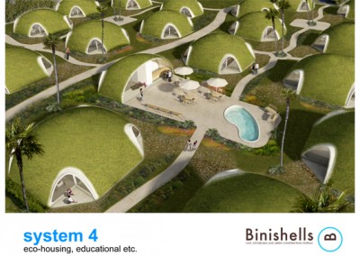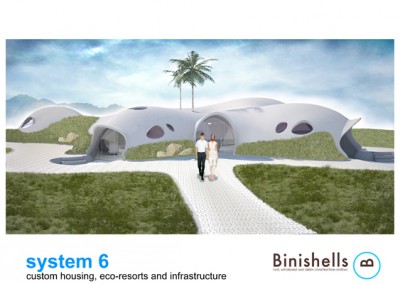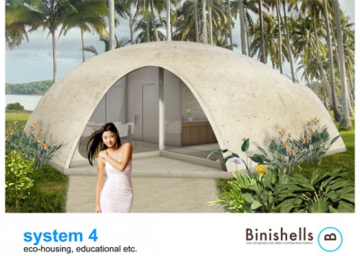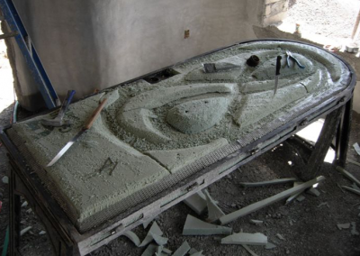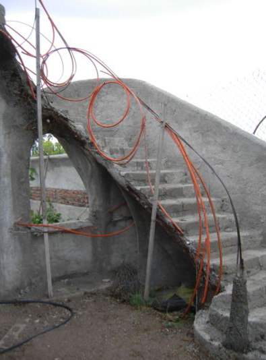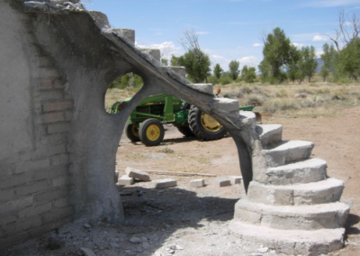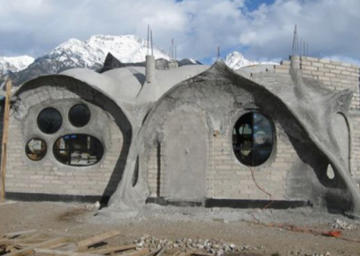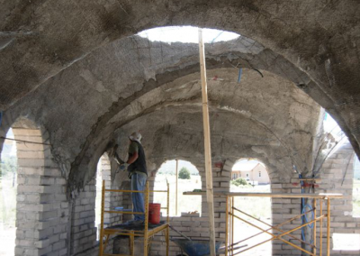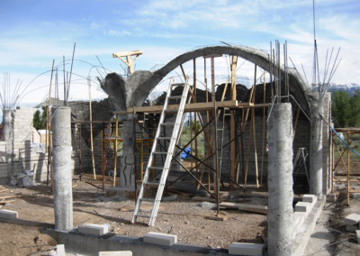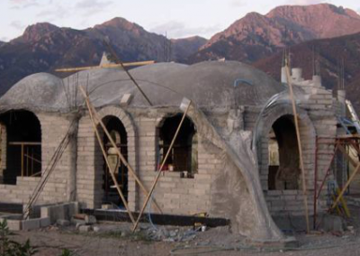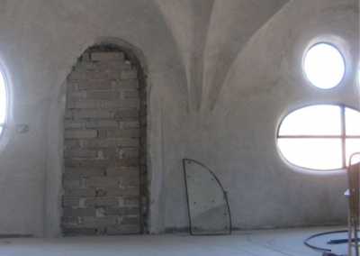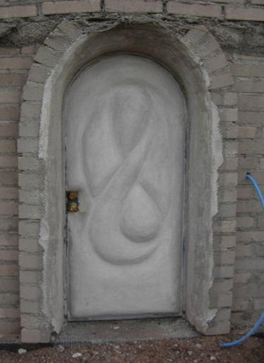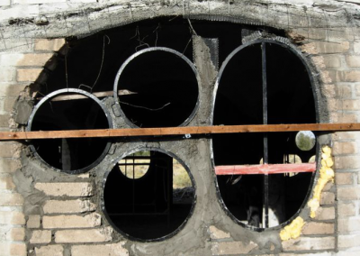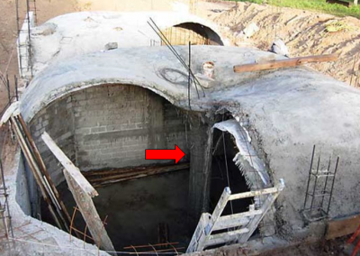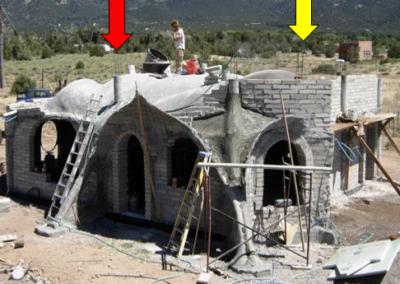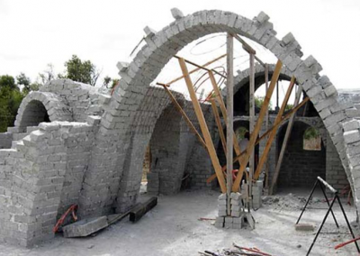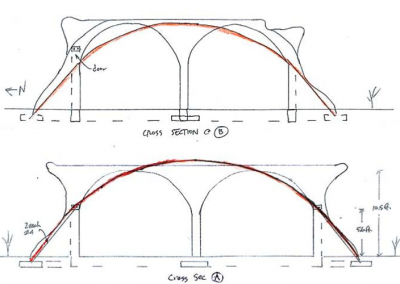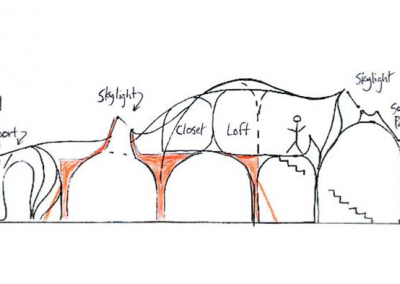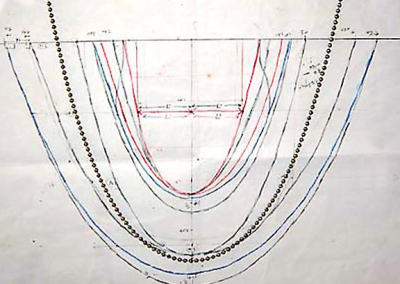Ferrocement
Ferrocement
Cost Effective
The main material costs are relatively inexpensive and sometimes even free when found on site. This combined with doing it yourself makes it very affordable.
Easy To Build
The techniques can be taught fairly easily to helpers. The structure goes up quickly with everyone pitching in.
Do It Yourself
You can do the work yourself with guidance from an experienced craftsman. Friends and family can pitch in to get it done quickly.
Benefits, Costs, and Environmental Impact
Ferrocement or ferro-cement (thin-shell concrete, ferro-concrete) is a system of reinforced mortar[1] or plaster (lime or cement, sand and water) applied over layers of metal such as chicken wire or woven or expanded metal mesh or fibers and possibly closely spaced small-diameter steel rods such as rebar. It is used to form relatively thin, hard, strong forms in many shapes ideal for such applications as hulls for boats, shell roofs, and water tanks. Ferrocement originated in the 1840’s in France and is the origin of reinforced concrete. It has a wide range of other uses including sculpture and prefabricated building components. The term “ferrocement” has been applied by extension to other composite materials, including some containing no cement and no ferrous material.
The economic advantage of ferro concrete structures is that they are stronger and more durable than some traditional building methods.[citation needed] Depending on the quality of construction and the climate of its location, houses may pay for themselves with almost zero maintenance and lower insurance requirements. Water tanks could pay for themselves by not needing periodic replacement, if properly constructed of reinforced concrete.[citation needed]
Ferro concrete structures can be built quickly, which can have economic advantages. In inclement weather conditions, the ability to quickly erect and enclose the building allows workers to shelter within and continue interior finishing.
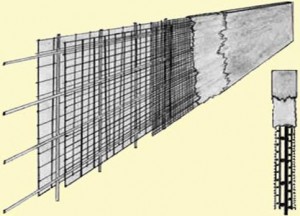 Construction Technique
Construction Technique
The desired shape may be built from a multi-layered construction of mesh, supported by an armature, or grid, built with rebar and tied with wire. For optimum performance, steel should be rust-treated, (galvanized) or stainless steel. (In early practice, in the desert, or for exterior scenery construction, “sound building practice” was not considered, or perhaps unknown as it grew in some cases, from a folk craft tradition of masons collaborating with blacksmiths.) Over this finished framework, an appropriate mixture (grout or mortar) of Portland cement, sand and water and/or admixtures is applied to penetrate the mesh. During hardening, the assembly may be kept moist, to ensure that the concrete is able to set and harden slowly and to avoid developing cracks that can weaken the system. Steps should be taken to avoid trapped air in the internal structure during the wet stage of construction as this can also create cracks that will form as it dries. Trapped air will leave voids that allow water to collect and degrade (rust) the steel. Modern practice often includes spraying the mixture at pressure (a technique called shotcrete) or some other method of driving out trapped air.
Older structures that have failed offer clues to better practices. In addition to eliminating air where it contacts steel, modern concrete additives may include acrylic liquid “admixtures” to slow moisture absortion and increase shock resistance to the hardened product or to alter curing rates. These technologies, borrowed from the commercial tile installation trade, have greatly aided in the restoration of these structures.[7] Chopped glass or poly fiber can be added to reduce crack development in the outer skin. (Chopped fiber could inhibit good penetration of the grout to steel mesh constructions. This should be taken into consideration and mitigated, or limited to use on outer subsequent layers. Chopped fibers may also alter or limit some wet sculpting techniques.)
Websites & Videos
Click Image Below See More Sustainable Building Types
