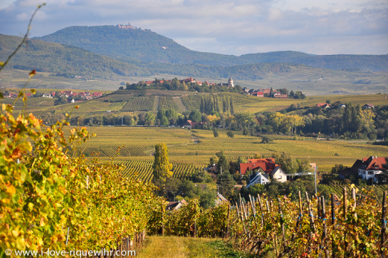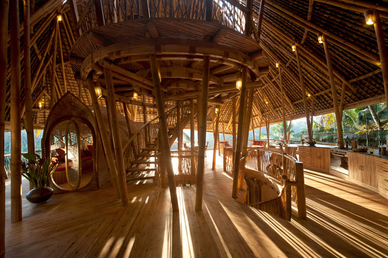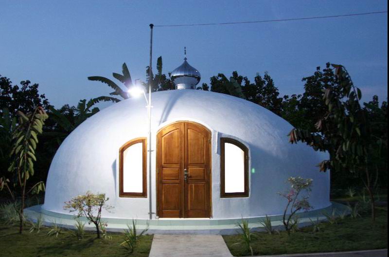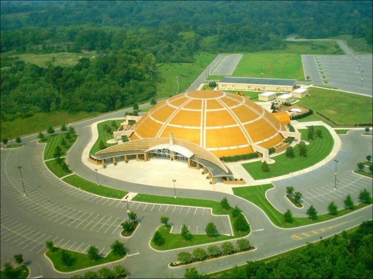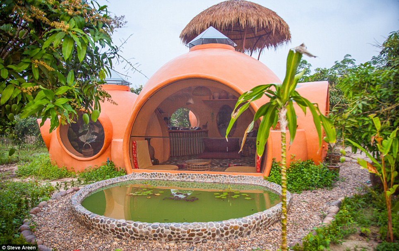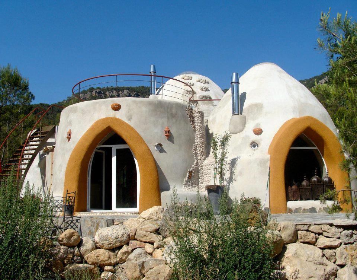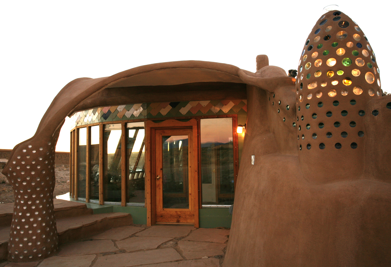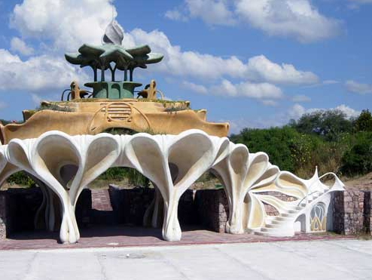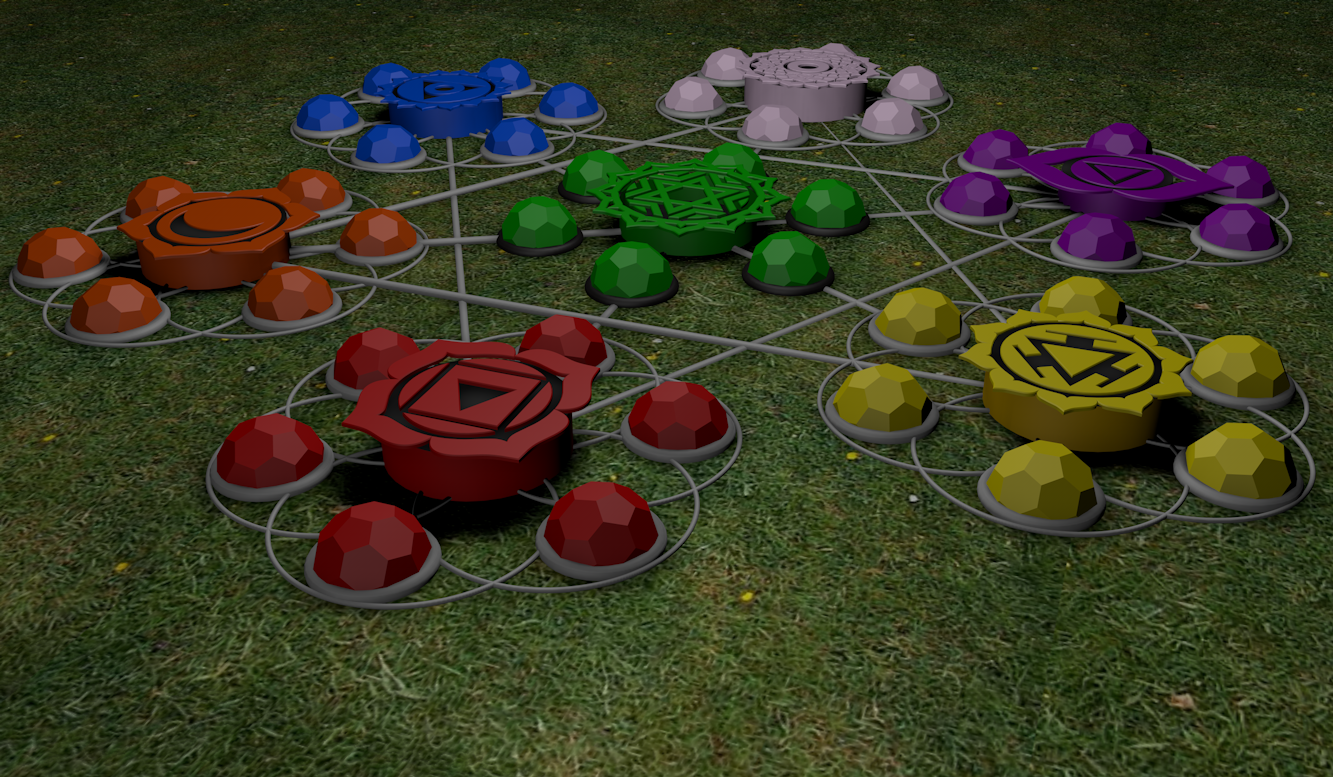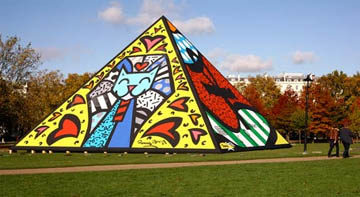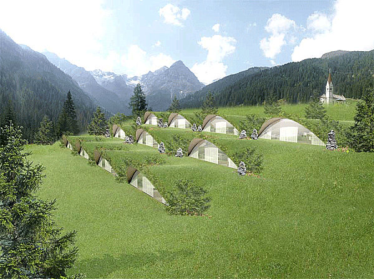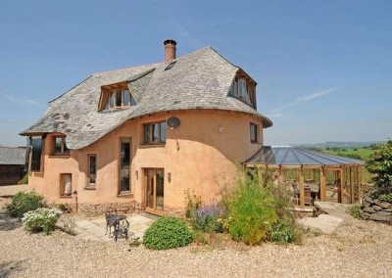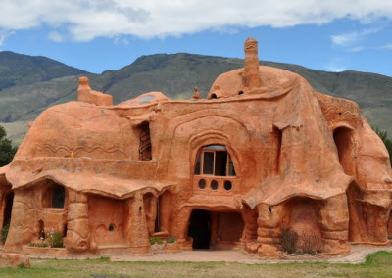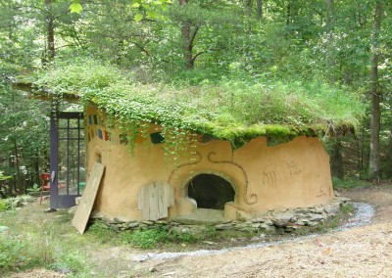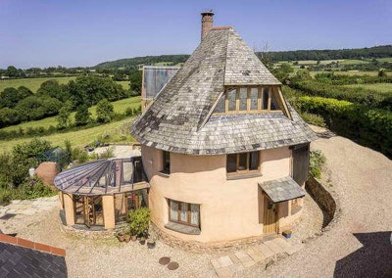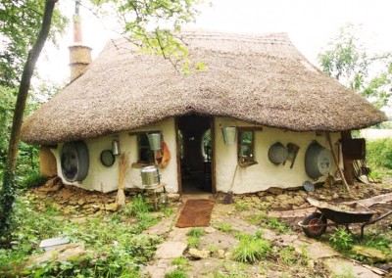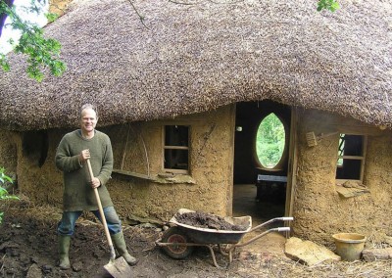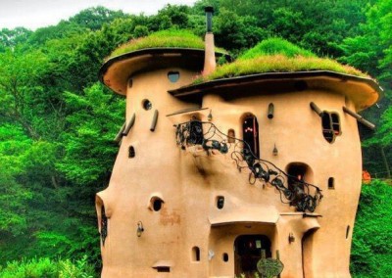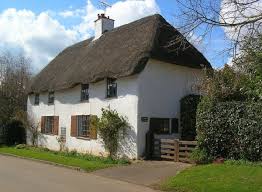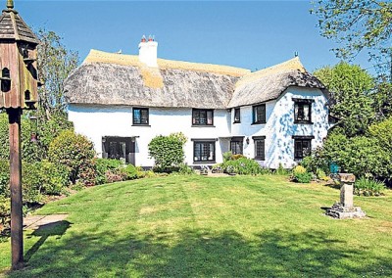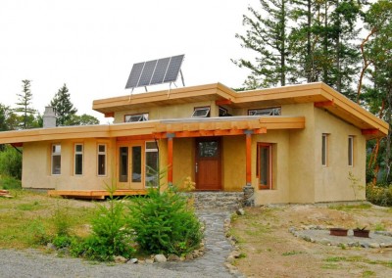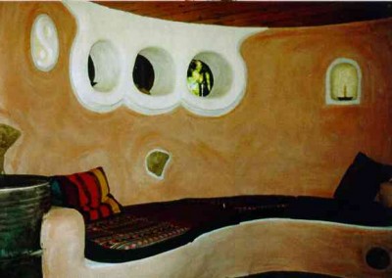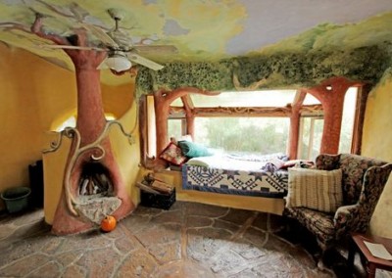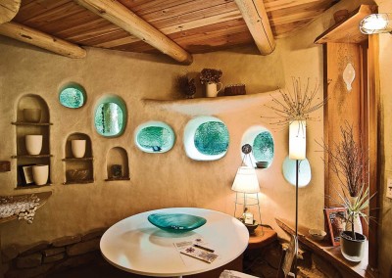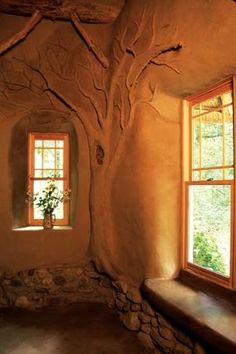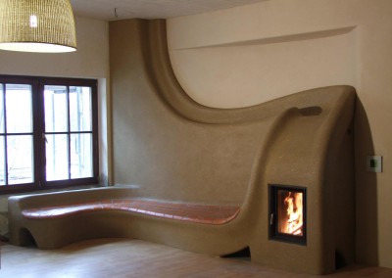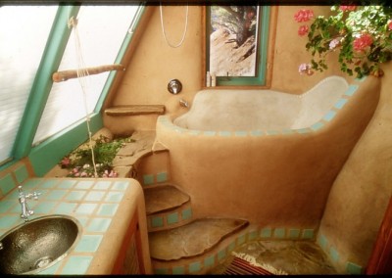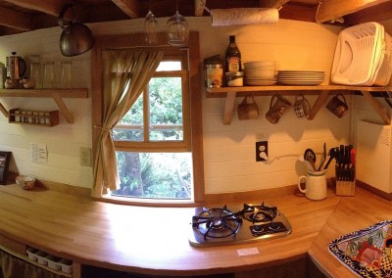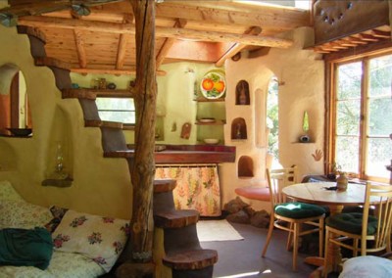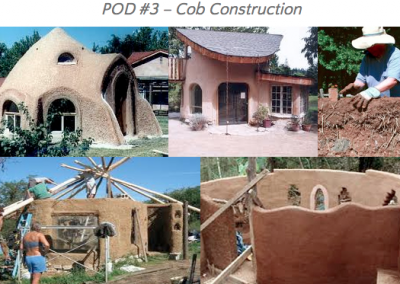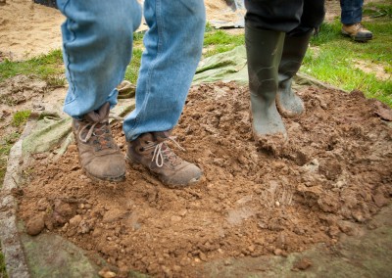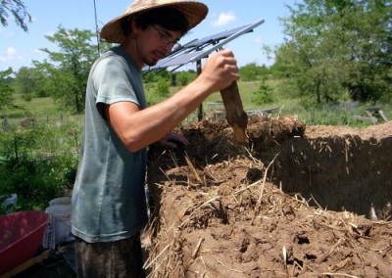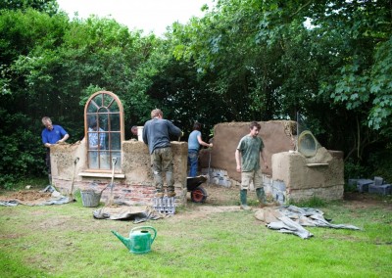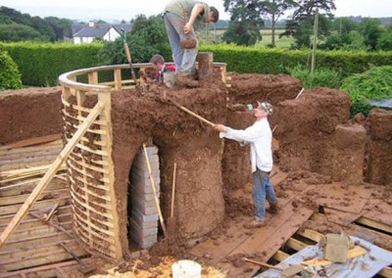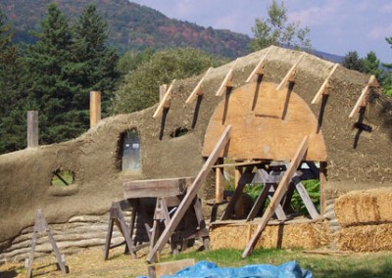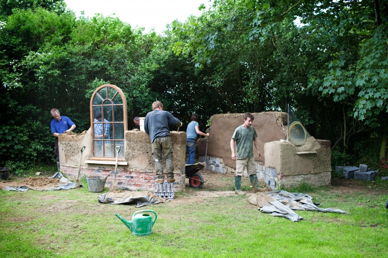Cob
Highly Sustainable Building Technique
Cob houses have been being built for hundreds of years and is one of the oldest sustainable building techniques around. English cob was made by mixing the clay-based subsoil with sand, straw and water using oxen to trample it. It is a lot of hard work, but the result is charming, enduring and inexpensive.
Cost Effective
The main material costs are relatively inexpensive and sometimes even free when found on site. This combined with doing it yourself makes it very affordable.
Cob Building is Hard Work
The techniques can be taught fairly easily to helpers, but it is hard work. The structure goes up slowly, but with everyone pitching in can a lot of fun.
Do It Yourself
You can do the work yourself with guidance from an experienced craftsman. Friends and family can pitch in to get it done with a lot of pride.
When the useful life of the structure has ended, the materials can simply be graded back into the Earth with no serious threat to the environment.
Benefits and Costs
Cob is a natural building material made from subsoil, water, some kind of fibrous organic material (typically straw), and sometimes lime. The contents of subsoil naturally varies and if it does not contain the right mixture is can be modified with sand or clay. Cob is fireproof, resistant to seismic activity, and inexpensive. It can be used to create artistic, sculptural forms and has been revived in recent years by the natural building and sustainability movements.
Cob may also be referred to as an “unburned clay masonry” when used in a structural context. It might also be referred to as an “aggregate” in non-structural contexts, such as a “clay and sand aggregate” or more simply an “organic aggregate,” such as where the cob is an insulating filler between post and beam construction.
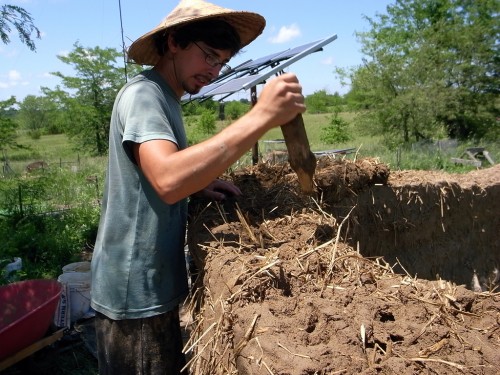
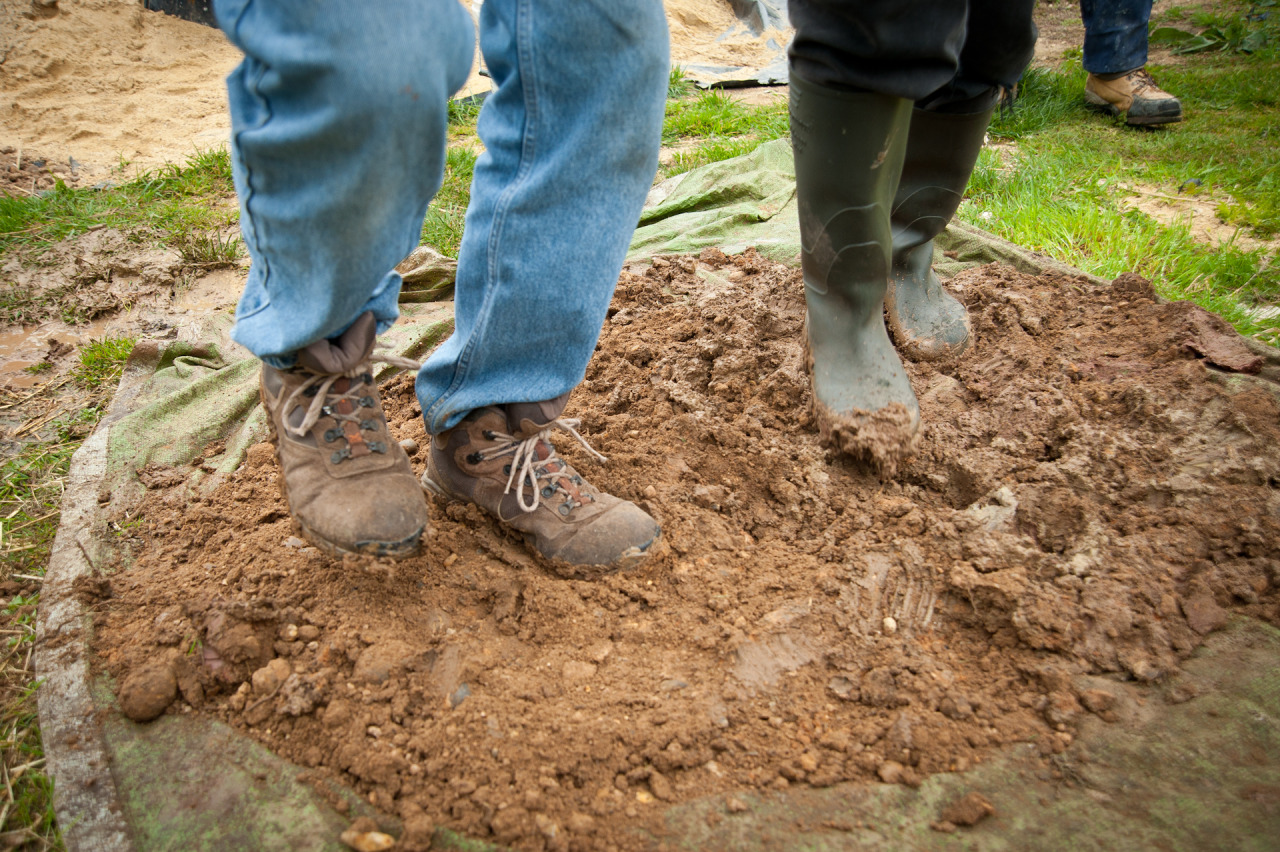
Construction Technique
Traditionally, English cob was made by mixing the clay-based subsoil with sand, straw and water using oxen to trample it. English soils contain varying amounts of chalk and cob made with significant amounts of chalk are called chalk cob or wychert. The earthen mixture was then ladled onto a stone foundation in courses and trodden onto the wall by workers in a process known as cobbing. The construction would progress according to the time required for the prior course to dry. After drying, the walls would be trimmed and the next course built, with lintels for later openings such as doors and windows being placed as the wall takes shape.
The walls of a cob house are generally about 24 inches (61 cm) thick, and windows were correspondingly deep-set, giving the homes a characteristic internal appearance. The thick walls provided excellent thermal mass which was easy to keep warm in winter and cool in summer. Walls with a high thermal mass value act as a thermal buffer inside the home. The material has a long life-span even in rainy climates, provided a tall foundation and large roof overhang are present.
Cob History
Cob is an English term attested to around year 1600 for an ancient building material that has been used for building since prehistoric times. The etymology of cob and cobbing is unclear but in several tenses means to beat or strike which is how cob material is applied to a wall.
Some of the oldest man-made structures in Afghanistan are composed of rammed earth and cob. Cobwork (tabya) was used in the Maghreb and al-Andalus in the 11th and 12th centuries and was described in detail by Ibn Khaldun in the 14th century.
Cob material is known by many names including adobe, lump clay, puddled clay, chalk mud, wichert, clay daubins, swish (African), torchis (French), bauge (French), bousille (French mud with moss), cat and clay.
Websites and Videos
Farmer Builds Inexpensive Cob House Video
Click Image Below See More Sustainable Building Types
