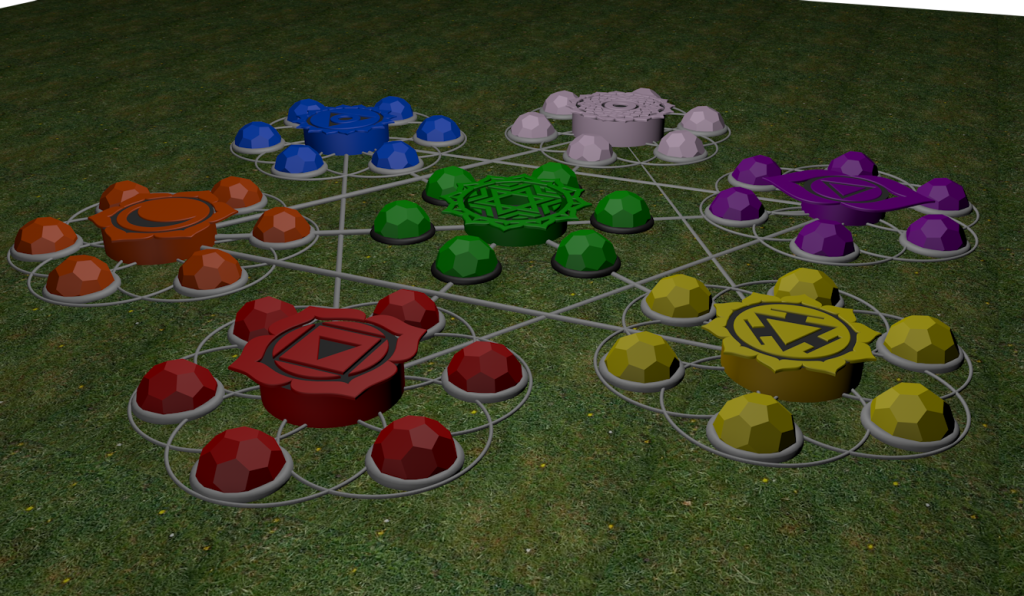Community Layout and Structures Designed Using Sacred Geometry
Using sacred geometry to layout the communities enhances the connection to Earth, Spirit, and creates a joyous uplifting environment. Physical structures are formed to reflect energetic structures. In the past we wanted to experience our individuality and so we built separate houses and lived separate lives. Now we want to come back together in community while at the same time maintaining the benefits of our individuality and so we need physical structures to reflect and accommodate that. By coming from a solid energetic structure of positive harmonious philosophies, we can build physical structures that are conducive to a harmonious experience that supports both the idea of individuality and community.
 Structures Built As Green and Sustainable As Possible
Structures Built As Green and Sustainable As Possible
Only the structures that are necessary will be constructed in as efficient, green, sustainable, harmonious with nature, and as low an impact on the Earth as possible. The structures will accommodate higher conscious philosophical lifestyles that are in harmony with low impact living. The habitat will be restored to its original state in as many ways as possible.
The design of each community will be in harmony with the natural environment of its particular location. This will make each community unique with its own flavor. They will be constructed with natural materials and nature will be used as a design element as much as possible. They will be “green” and environmentally friendly, create as small an environmental footprint as possible, utilize all the latest technologies for energy efficiency, and recycle everything possible, including waste and water.
 Living Accommodations Are Laid Out To Promote Connection With Other Community Members, Nature, and Individual Privacy
Living Accommodations Are Laid Out To Promote Connection With Other Community Members, Nature, and Individual Privacy
The community centers are designed with main central areas for preparing food and dining in a communal way. Adjacent to that are large community areas for socializing, entertainment, and other activities. It is a lot like the way a hotel is designed with main central areas and private rooms.
Surrounding the community centers are the private quarters. Everyone will have his or her own private space. All private quarters are equipped with beds and all necessary furnishings, mini kitchenettes for simple food preparation, private bathrooms, and everything you need so you can move between communities with just a suitcase. The rooms are as natural and sound proof as possible and designed utilizing a variety of styles and colors, Sacred Geometry, Feng Shui and other high vibrational techniques.
Most of what is needed to sustain the community is produced at the community, so there will be little need to leave except for personal preference.
 The latest technologies that are in harmony with nature are utilized and expanded on with our own creativity so as to make life joyous. We are not contracting and just surviving, we expanding, getting lighter, and less dense. We are harmonizing with nature rather than going against it. We take advantage of every modern convenience that is available while always remembering that nature already provides everything we need.
The latest technologies that are in harmony with nature are utilized and expanded on with our own creativity so as to make life joyous. We are not contracting and just surviving, we expanding, getting lighter, and less dense. We are harmonizing with nature rather than going against it. We take advantage of every modern convenience that is available while always remembering that nature already provides everything we need.
The communities will consist of groups of about 100 people. Depending on size and zoning, some communities will have just one group of about 100 people and others may have several groups with several hundred people.
By: Kirk Nielsen



Is this already in existence? This is what I dream of and how I’ve imagined the world could be.